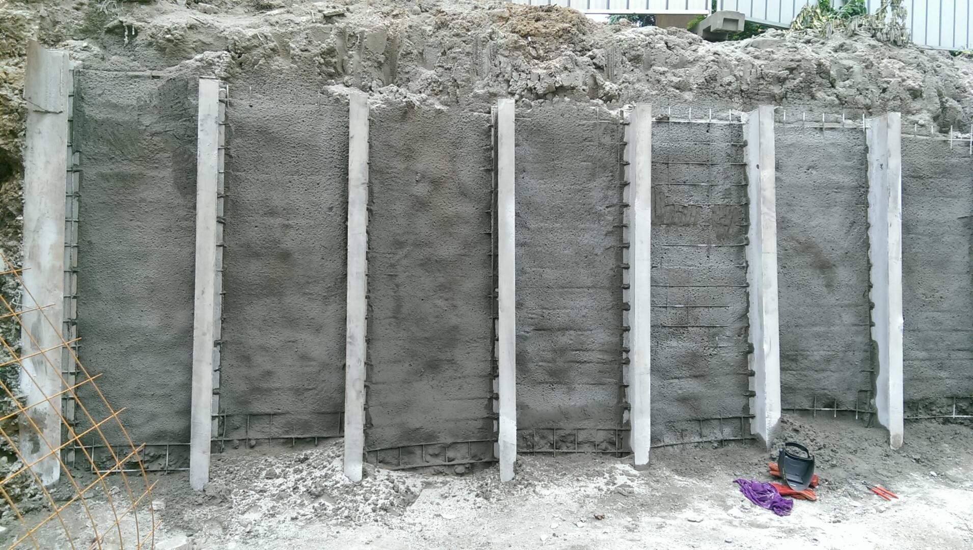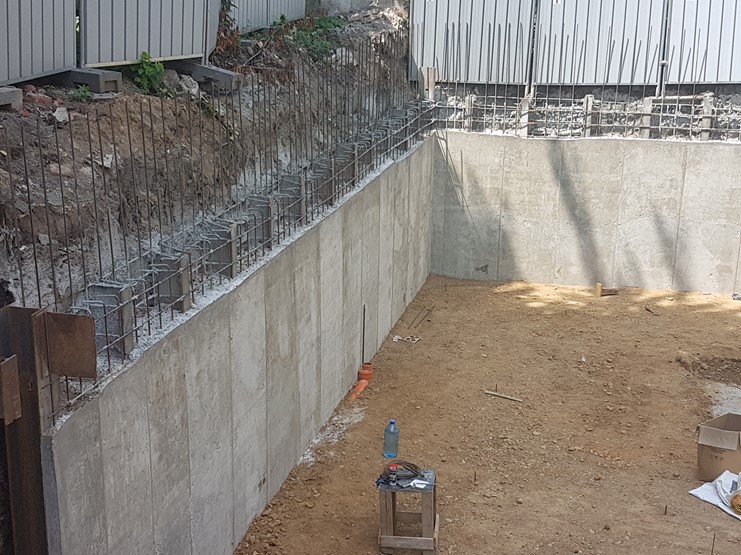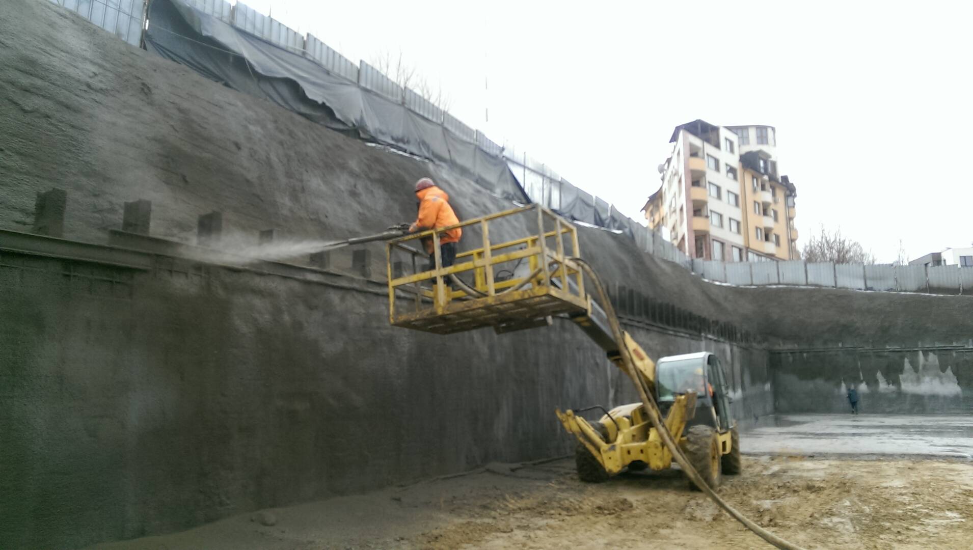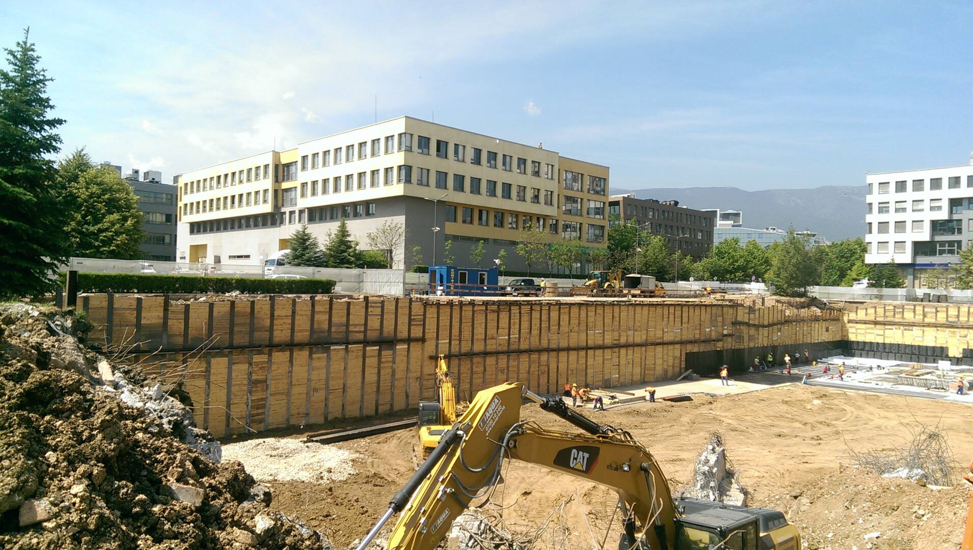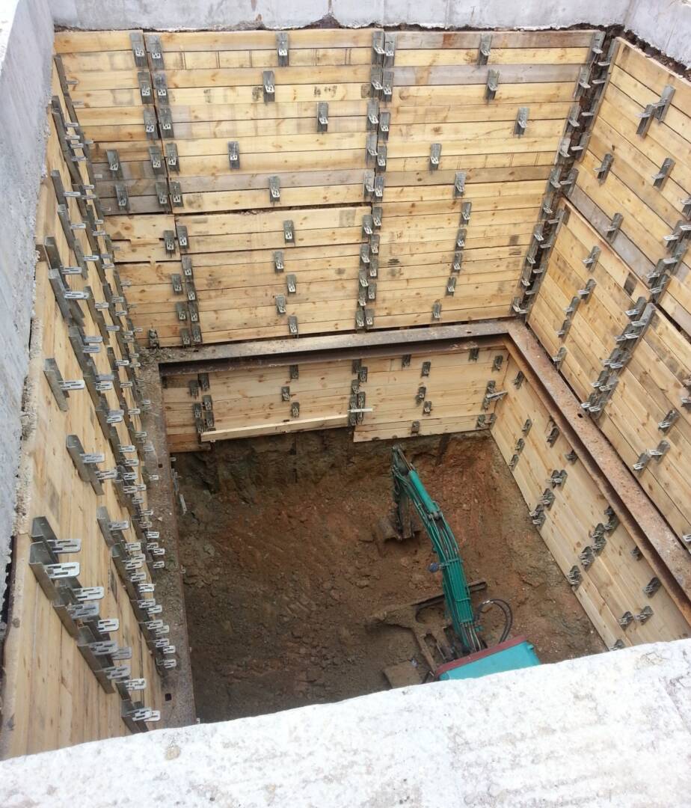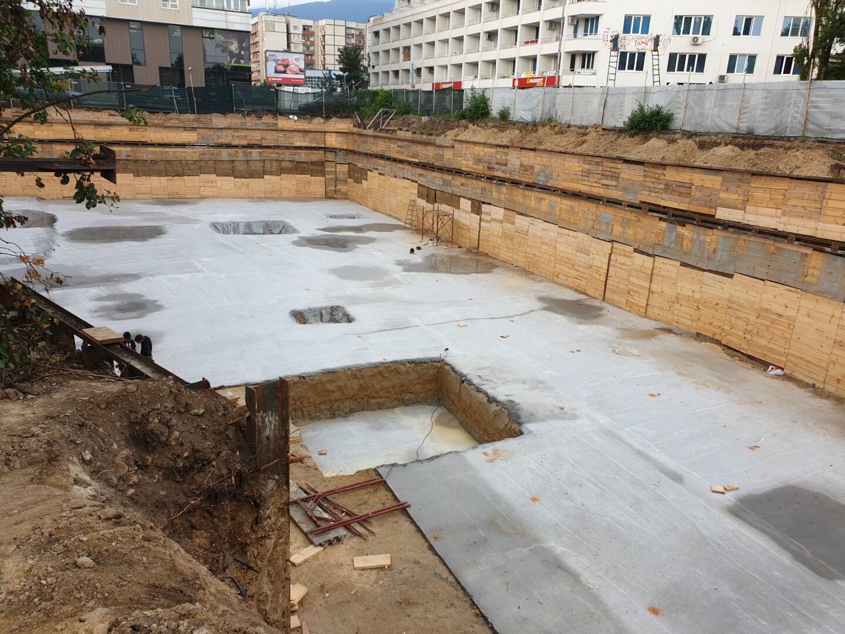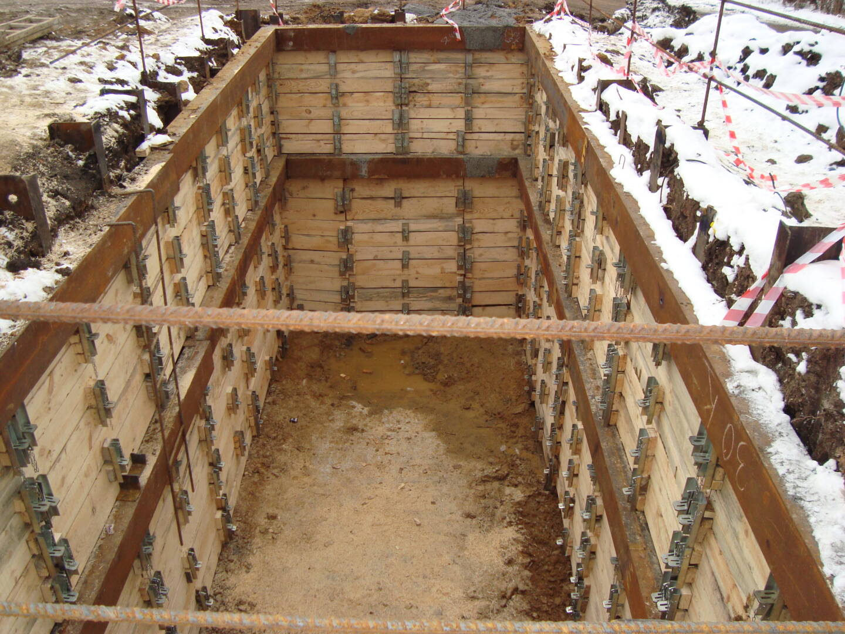



Soldier Piles
Description
Soldier piles is a system of vertically compacted metal profiles, most often IPE, HEA or HEB, at regular intervals (usually 1,0 -1,5 m) and cladding between them. The cladding can be made of wooden planks or reinforced shotcrete, depending on the needs of the project can be performed on the inner or outer flange (when the supporting structure is built into the future structure) on the profile. When wood plank cladding is performed, the supporting structure is indicated, like the Berlin Wall.
Advantages
Soldier piles with timber lagging or net-reinforced shotcrete is a modern method., in which it is provided:
- Fast execution with minimal risk
- Execution when strengthening "on a wing"
- Making changes, according to the needs of the site
- Possibility to combine with different anchor systems
- Possibility to build in the construction of the building and use one-sided formwork
- Possibility for various solutions when applying waterproofing
- Economic efficiency
Necessary conditions
For the realization of a quality and reliable fortification facility it is necessary to have the following conditions:
- Cleaned and compacted site, including in height 14, m (in transmission lines 20 m) with carrying capacity 350 kN / m2 for access to a specialized chain machine weighing 50 t.
- Additional drainage / water reduction in high groundwater
- Preliminary screw drilling or pneumatic hammer in difficult geological conditions
- Gradual excavation of levels up to 2,50 m for installation of cladding between the piles
- Depth of the trench, compliant with the maximum production lengths of the metal profiles - 14,0 m




